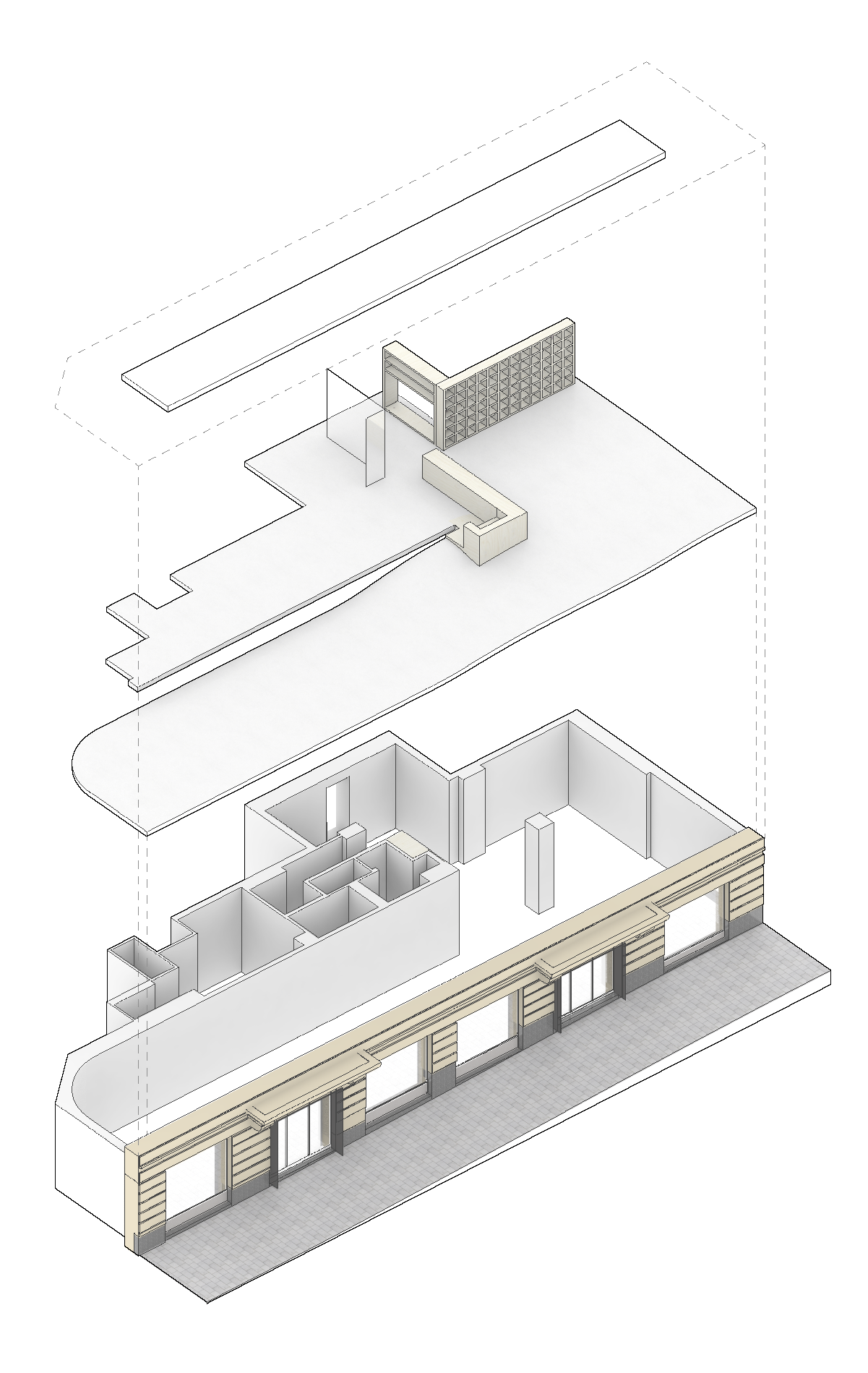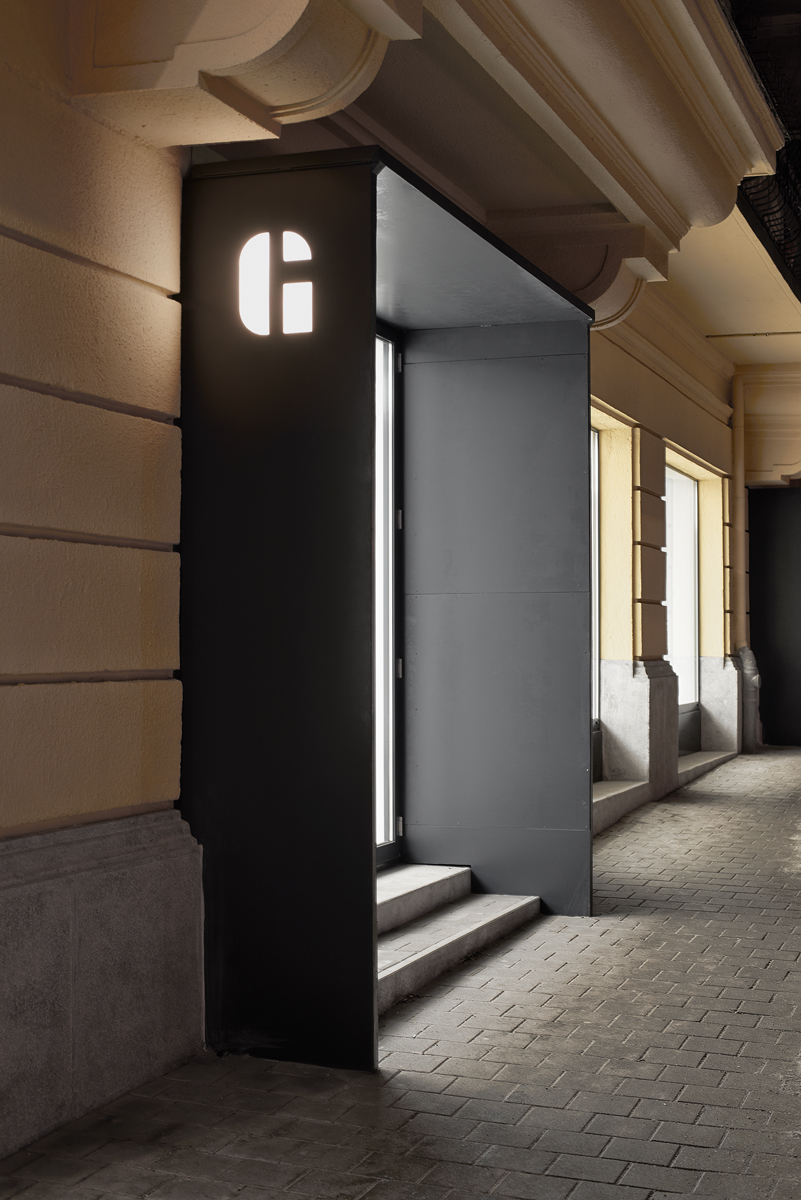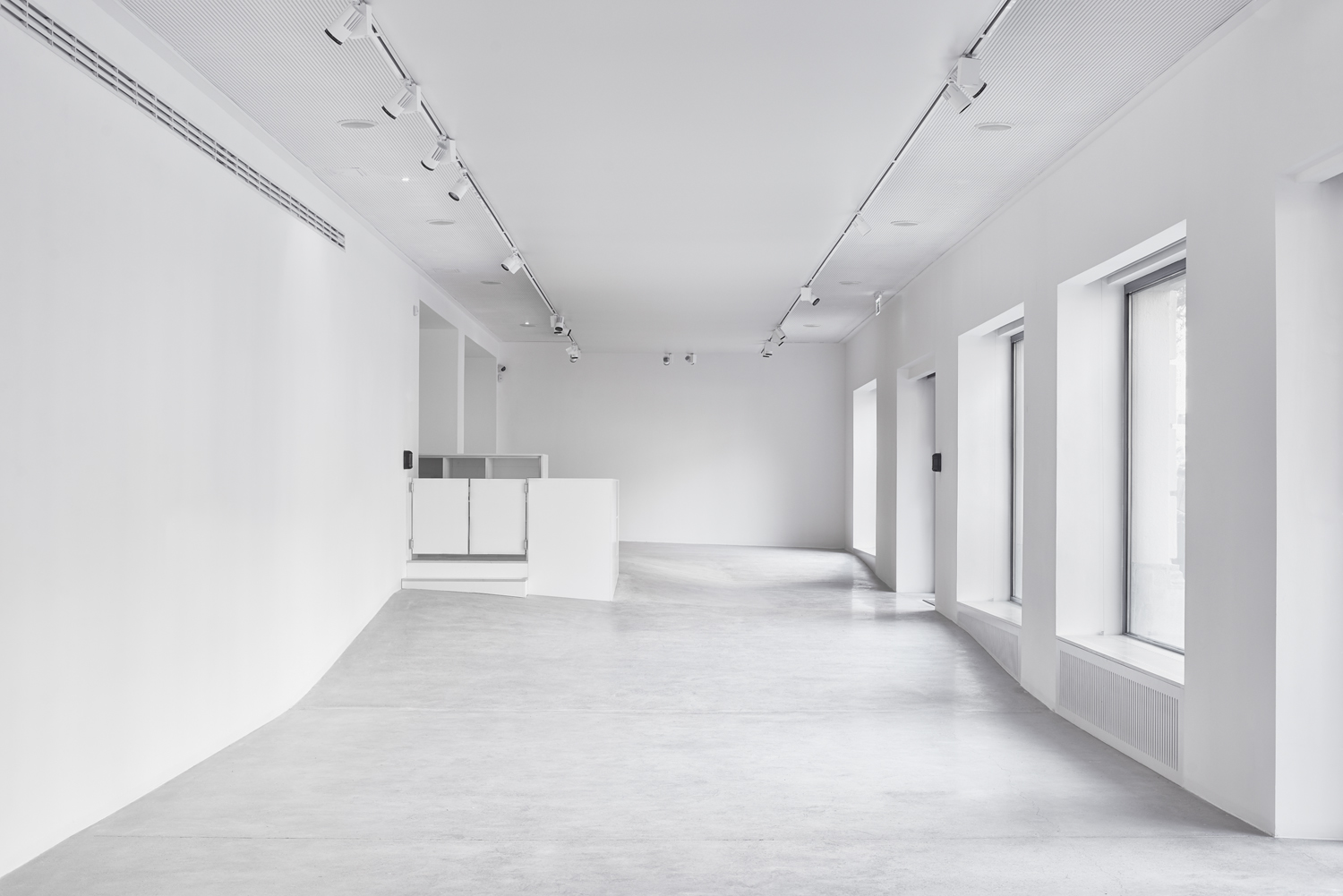
hegyvidék galéria
︎ Budapest, HU
The white cube’s encounter with the slope. Planning of the White cube exhibition space considering the terrain conditions.
A responsive white cube. This is how we could most simply describe Hegyvidék Gallery that opened on the slopes of Buda hill. The exhibition space provides a neutral medium to the reception of artworks, but it isn’t only a simple exhibition space. It both shapes the place of connoisseurship and the relation to it: on the longer side the space follows a downhill and therefore tracks the features of the relief. The level difference usually solved with steps is contiguous in Hegyvidék Gallery, merging into a slightly sloping terrain. This is what makes the white cube a unique space that is softened by terrain conditions. What’s outside is also inside: the simple white walls cut space out and at the same time sync with their immediate environment. Meanwhile this is true the other way around too: passerby and those waiting in traffic can also observe the artwork placed inside the gallery. The huge windows behave like the walls of an aquarium, allowing the examination of the apparently floating artwork in the blindingly white, barely definable space from the outside. The interior design elements substitutes as furniture, the window sills hiding the heaters are suitable to sit down, to take a break and look around from a relaxed spot. The contiguous concrete floor evokes the softness of holker walls used in studio photography and the Barrisol ceiling lights also support this soft effect.
The community space opens from the highest point of the gallery. It can serve as a separate space for screenings or museum-education courses and at the same time reflects the vision of the customer to provide a meeting point, a cultural center for the district.
A responsive white cube. This is how we could most simply describe Hegyvidék Gallery that opened on the slopes of Buda hill. The exhibition space provides a neutral medium to the reception of artworks, but it isn’t only a simple exhibition space. It both shapes the place of connoisseurship and the relation to it: on the longer side the space follows a downhill and therefore tracks the features of the relief. The level difference usually solved with steps is contiguous in Hegyvidék Gallery, merging into a slightly sloping terrain. This is what makes the white cube a unique space that is softened by terrain conditions. What’s outside is also inside: the simple white walls cut space out and at the same time sync with their immediate environment. Meanwhile this is true the other way around too: passerby and those waiting in traffic can also observe the artwork placed inside the gallery. The huge windows behave like the walls of an aquarium, allowing the examination of the apparently floating artwork in the blindingly white, barely definable space from the outside. The interior design elements substitutes as furniture, the window sills hiding the heaters are suitable to sit down, to take a break and look around from a relaxed spot. The contiguous concrete floor evokes the softness of holker walls used in studio photography and the Barrisol ceiling lights also support this soft effect.
The community space opens from the highest point of the gallery. It can serve as a separate space for screenings or museum-education courses and at the same time reflects the vision of the customer to provide a meeting point, a cultural center for the district.
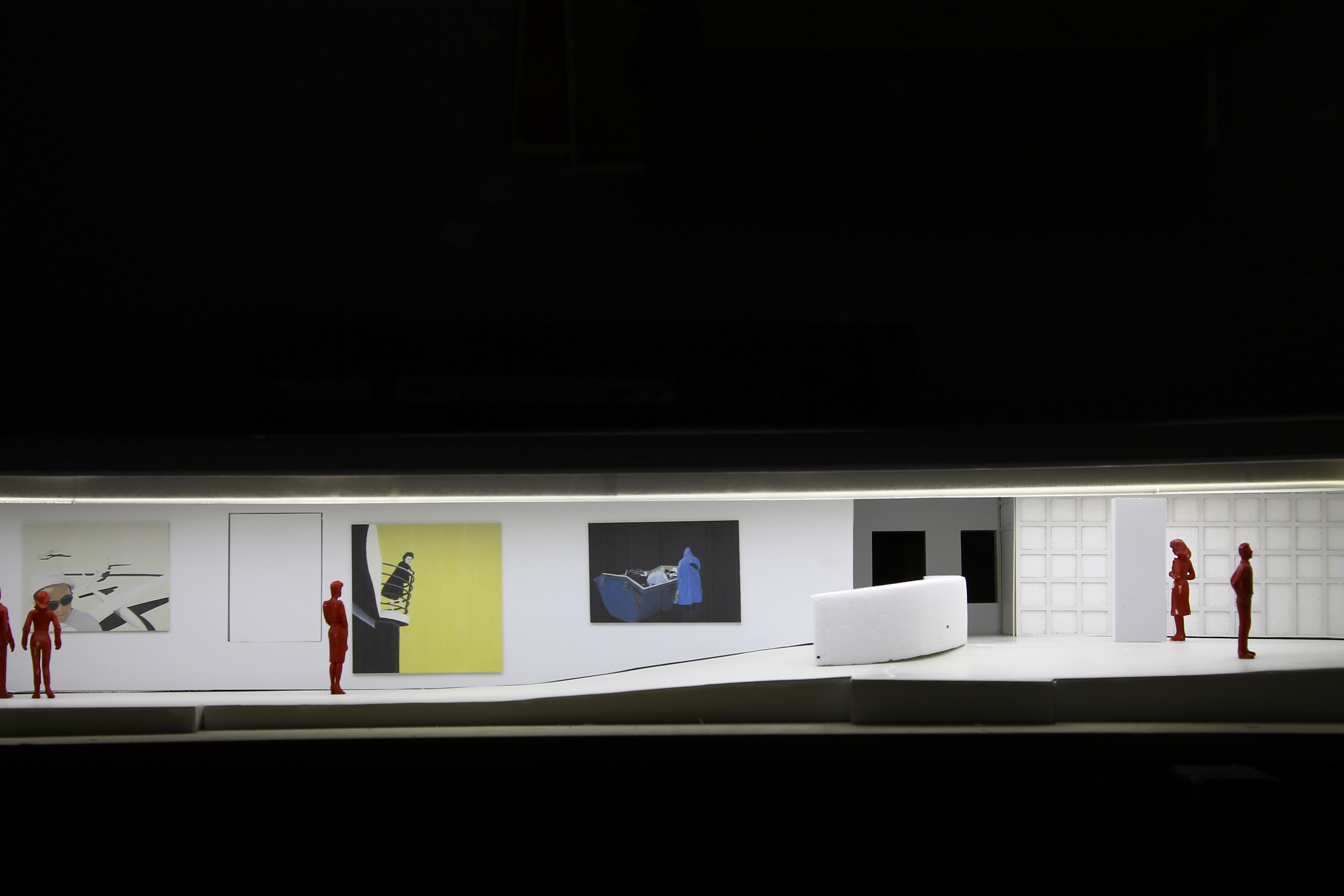

Location
Budapest, Hungary
Budapest, Hungary
size
240 m2
240 m2
PHASE
Completed 2017
Completed 2017
scope
Interior design, Exhibition design, Furniture design
Interior design, Exhibition design, Furniture design
project team
András Göde
Bálint Csóka
Márton Pintér
Viktor Ábel
Zoltán Kalászi
András Göde
Bálint Csóka
Márton Pintér
Viktor Ábel
Zoltán Kalászi
Graphic design
Nóra Demeczky
Katalin Boromissza
Nóra Demeczky
Katalin Boromissza

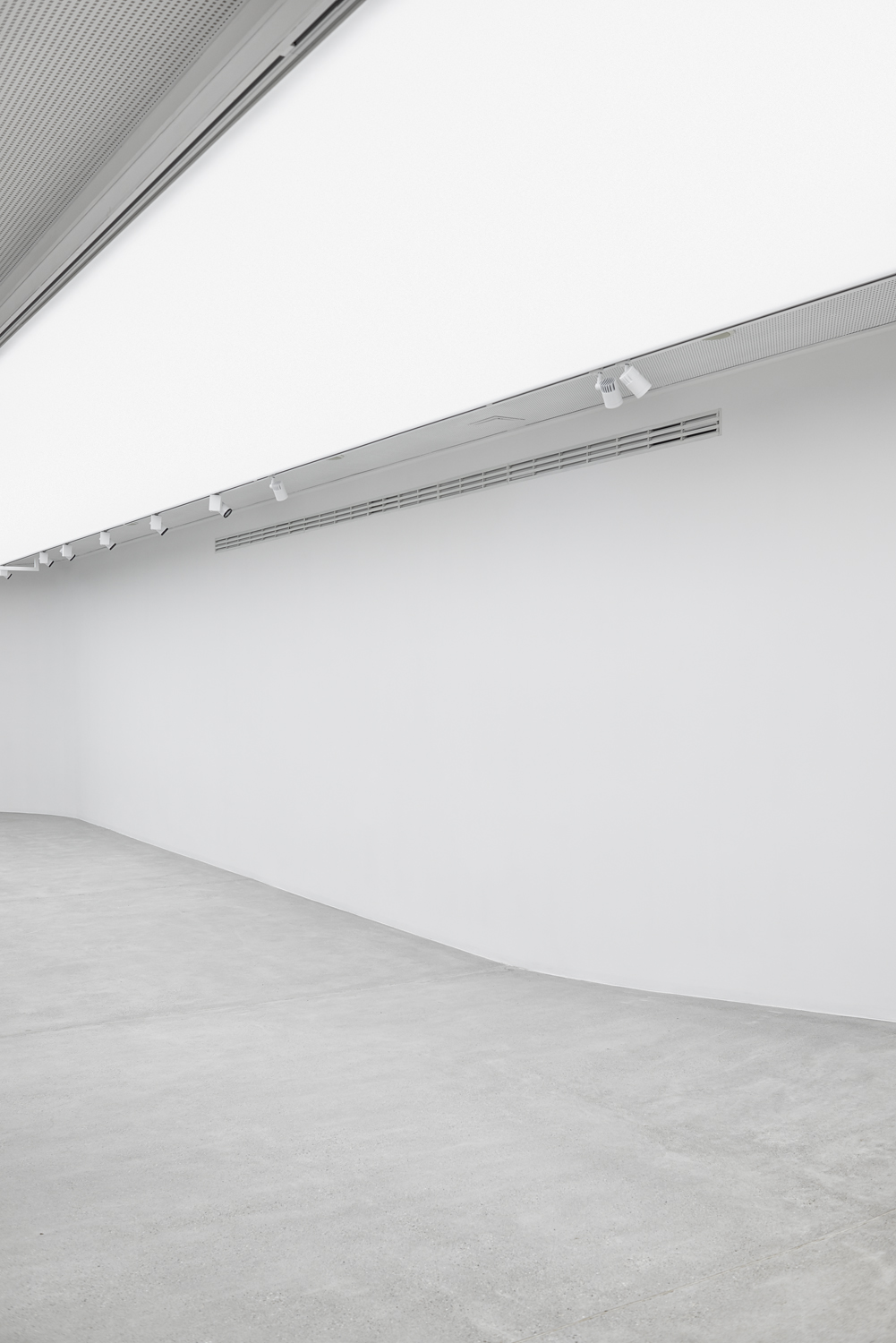
video
Jakab Erdély
Jakab Erdély
Client
The Municipality of Budapest XII. Hegyvidék district
The Municipality of Budapest XII. Hegyvidék district
project collaborators
Moholy-Nagy Art and Design University
Lysis project
Oltvai Gépész Kft.
Moholy-Nagy Art and Design University
Lysis project
Oltvai Gépész Kft.
