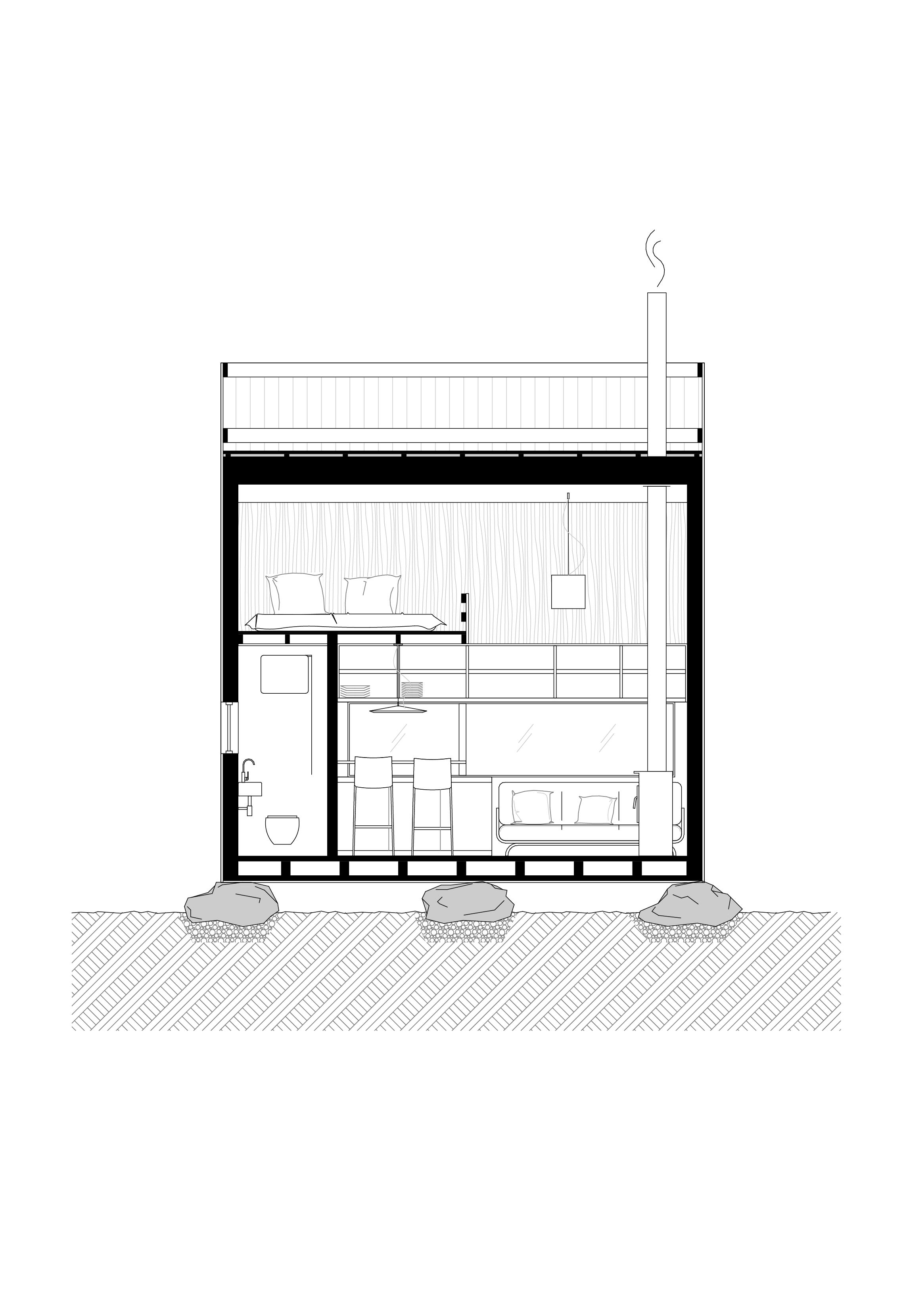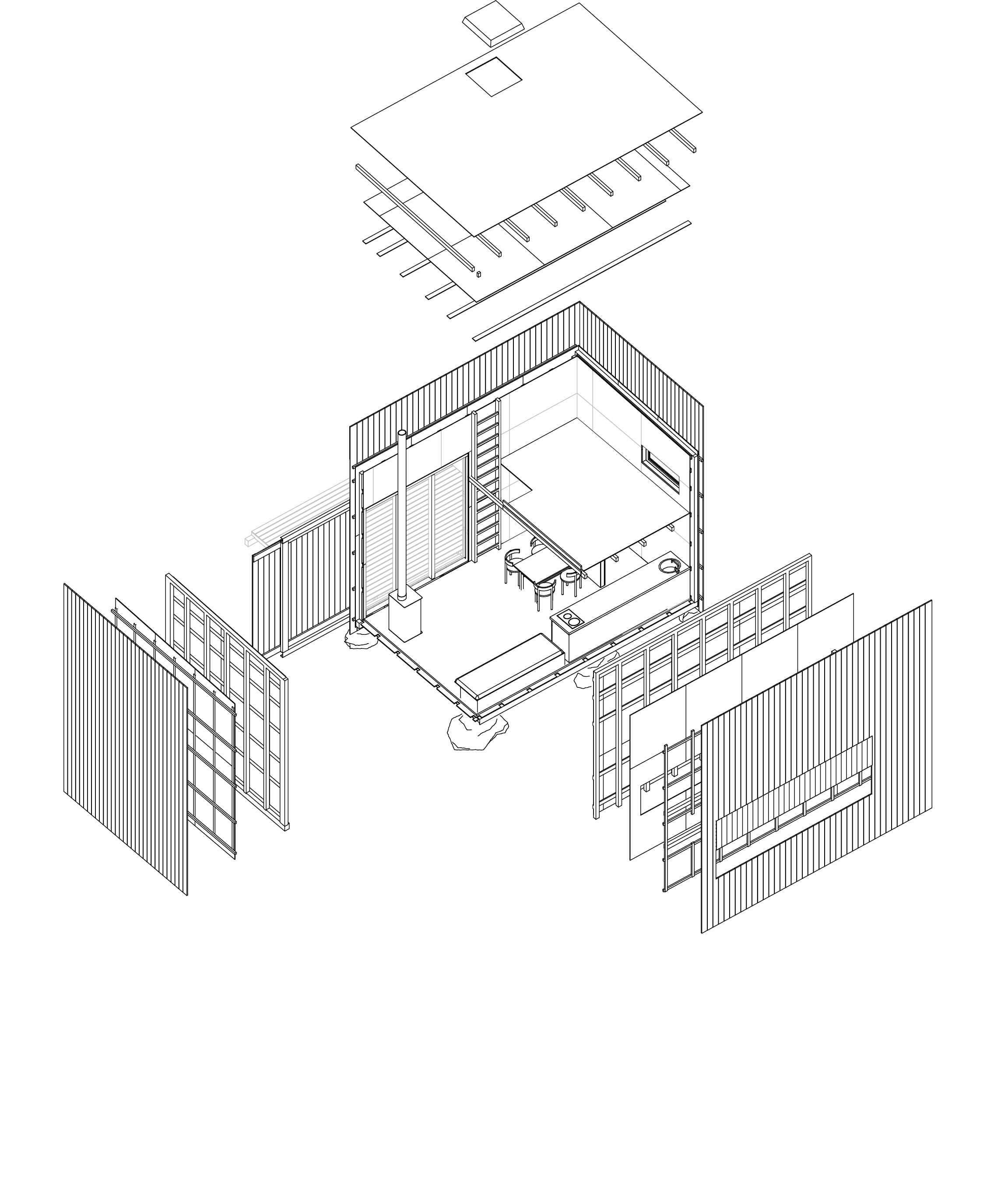
Black box
︎ AnywhereHiding cabin in the dense locust tree forest
Black Box is a mobile house designed into a natural environment that offers the opportunity of a complete retreat. To reconnect with nature - the city dwellers’ greatest request that can be answered by small scale, adaptable architectural design.
The black cabin designed to the Káli basin is hiding in an area densely grown with locust trees. Its task is to provide shelter in nature without causing any harm in it with its presence. The structure caters to the basic needs of four people and is sustainable without public utilities.
The dual nature of the house shows during operation: the cube equipped with doors and windows is sometimes a closed, mute shape in the woods but when in use it opens up and is ready to explore. The openable terrace doubles the floor area and elevates the entrance from the fine-grained, sandy ground. The openings along the sides of the house are tilt windows that block the strong airstream from the winds and also provide sufficient ventilation.
The outer and inner surfaces also present a kind of dualism. While the crusty, coal black exterior is the nature’s perfect mimicry the resident’s interior is covered in light plywood. The larch frame preserved with shou sugi ban technique and the sterile effect of the plywood, the outside and the inside represents the tension between the raw strength of nature and the artificial, man-made materials.
Black Box is a mobile house designed into a natural environment that offers the opportunity of a complete retreat. To reconnect with nature - the city dwellers’ greatest request that can be answered by small scale, adaptable architectural design.
The black cabin designed to the Káli basin is hiding in an area densely grown with locust trees. Its task is to provide shelter in nature without causing any harm in it with its presence. The structure caters to the basic needs of four people and is sustainable without public utilities.
The dual nature of the house shows during operation: the cube equipped with doors and windows is sometimes a closed, mute shape in the woods but when in use it opens up and is ready to explore. The openable terrace doubles the floor area and elevates the entrance from the fine-grained, sandy ground. The openings along the sides of the house are tilt windows that block the strong airstream from the winds and also provide sufficient ventilation.
The outer and inner surfaces also present a kind of dualism. While the crusty, coal black exterior is the nature’s perfect mimicry the resident’s interior is covered in light plywood. The larch frame preserved with shou sugi ban technique and the sterile effect of the plywood, the outside and the inside represents the tension between the raw strength of nature and the artificial, man-made materials.
YEAR
2017
2017
size
25+5 m2
25+5 m2
PHASE
Complete /
Concept development
Complete /
Concept development
scope
Architecture, Furniture design
Architecture, Furniture design
Concept
Marcell Szottfridt
Zoltán Kalászi
Marcell Szottfridt
Zoltán Kalászi
photography
Zoltán Kalászi
Zoltán Kalászi





